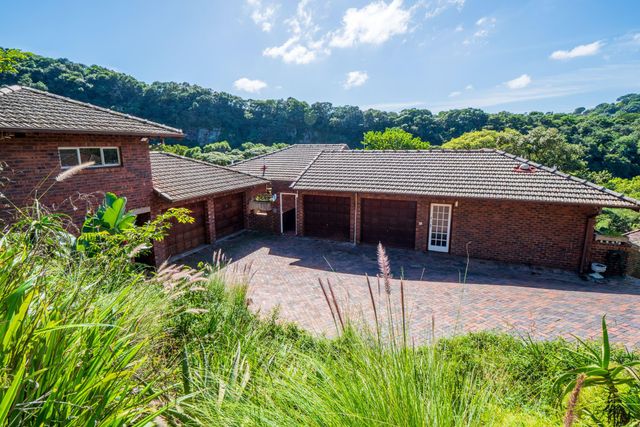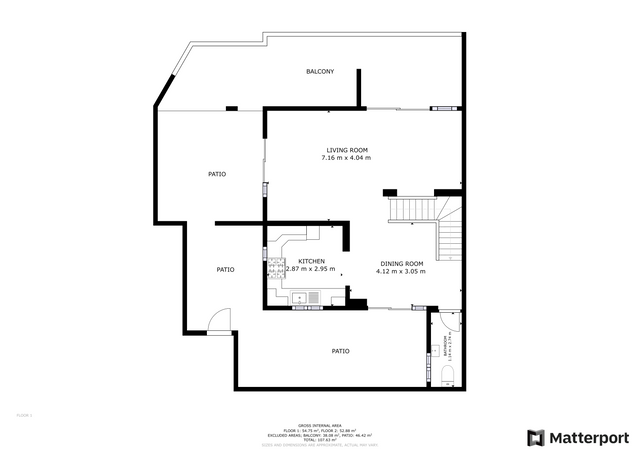R1,850,000
2 Knottywood, 23 David Mclean Dr, Westville, Durban
Monthly Bond Repayment R20,048.58
Calculated over 20 years at 11.75% with no deposit.
Change Assumptions
Calculate Affordability | Calculate Bond & Transfer Costs | Currency Converter
Monthly Levy
R1,237
R1,237
Monthly Rates
R1,170
R1,170
PRIME LOCATION, PANORAMIC NATURE VIEWS AND HASSLE-FREE LIVING
Nestled within the serene confines of the Palmiet Nature Reserve, this exclusive complex of six units provides a tranquil retreat, tucked away in a secluded cul-de-sac with controlled access.
Conveniently located in the heart of Westville, it offers zoning for esteemed Westville schools and easy access to the N3 and M13, ensuring a seamless commute. The allure of nearby amenities, such as the vibrant Westville Village Market and The Pavilion shopping centres, enhances the appeal of this residence, complemented by its proximity to the Habibia Soofie Aastana Mosque.
Spanning two levels, this residence exudes spaciousness and privacy. Discover two cosy and secure bedrooms and bathrooms that have been strategically positioned on the upper level for restful nights and tranquil mornings. The primary bedroom is air-conditioned and boasts a convenient en-suite bathroom. Both bedrooms enjoy access to private balconies.
The lower level serves as the vibrant heart of this home, where living and entertainment spaces seamlessly blend. An open-plan layout invites exploration of the spacious TV lounge, formal lounge, and dining room, perfect for relaxation and socialising. A guest loo is thoughtfully positioned on this level for added convenience.
Adjacent to the dining room, the separate kitchen facilitates effortless flow between cooking and dining spaces. Immerse yourself in the culinary delights of the sleek kitchen, boasting a pristine white colour scheme and ample storage space for all your gourmet essentials.
Step outside into your private oasis, where outdoor living and entertainment await at every turn. An expansive open sundeck adjacent to the TV lounge offers breathtaking views of the surrounding treetops, ideal for casual braais and alfresco dining. A partially covered paved patio off the formal lounge provides the perfect setting for intimate gatherings or moments of relaxation. Additionally, an inviting open courtyard off the dining room awaits your personal touch to transform it into your unique entertainment space.
Security is paramount, with fenced perimeters, Trellidors, and burglar bars ensuring peace of mind. Two automatic garages, extra parking for guests, and a utility courtyard add to the convenience, offering hassle-free living at its finest.
Book an exclusive viewing and uncover the epitome of urban sophistication in this hidden gem, where every moment is an opportunity for inspiration and renewal.
Conveniently located in the heart of Westville, it offers zoning for esteemed Westville schools and easy access to the N3 and M13, ensuring a seamless commute. The allure of nearby amenities, such as the vibrant Westville Village Market and The Pavilion shopping centres, enhances the appeal of this residence, complemented by its proximity to the Habibia Soofie Aastana Mosque.
Spanning two levels, this residence exudes spaciousness and privacy. Discover two cosy and secure bedrooms and bathrooms that have been strategically positioned on the upper level for restful nights and tranquil mornings. The primary bedroom is air-conditioned and boasts a convenient en-suite bathroom. Both bedrooms enjoy access to private balconies.
The lower level serves as the vibrant heart of this home, where living and entertainment spaces seamlessly blend. An open-plan layout invites exploration of the spacious TV lounge, formal lounge, and dining room, perfect for relaxation and socialising. A guest loo is thoughtfully positioned on this level for added convenience.
Adjacent to the dining room, the separate kitchen facilitates effortless flow between cooking and dining spaces. Immerse yourself in the culinary delights of the sleek kitchen, boasting a pristine white colour scheme and ample storage space for all your gourmet essentials.
Step outside into your private oasis, where outdoor living and entertainment await at every turn. An expansive open sundeck adjacent to the TV lounge offers breathtaking views of the surrounding treetops, ideal for casual braais and alfresco dining. A partially covered paved patio off the formal lounge provides the perfect setting for intimate gatherings or moments of relaxation. Additionally, an inviting open courtyard off the dining room awaits your personal touch to transform it into your unique entertainment space.
Security is paramount, with fenced perimeters, Trellidors, and burglar bars ensuring peace of mind. Two automatic garages, extra parking for guests, and a utility courtyard add to the convenience, offering hassle-free living at its finest.
Book an exclusive viewing and uncover the epitome of urban sophistication in this hidden gem, where every moment is an opportunity for inspiration and renewal.
Features
Pets Allowed
No
Interior
Bedrooms
2
Bathrooms
2.5
Kitchen
Yes
Reception Rooms
3
Furnished
No
Exterior
Garages
2
Security
Yes
Pool
No
Sea Views
True
Sizes
Floor Size
135m²
Land Size
4,700m²
Extras
Air-Conditioning; Trellidors; Burglar Bars.
Westville in the news
Search Faster and Smarter with Shelley Residential Now
With Shelley Residential Now, you gain exclusive access to our WhatsApp Community, where the pulse of the real estate market beats in real-time.Get Email Alerts
Sign-up and receive Property Email Alerts of Townhouses for sale in None, 206.




















































