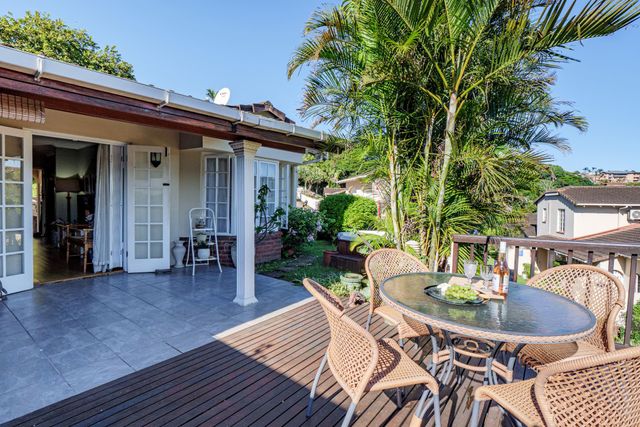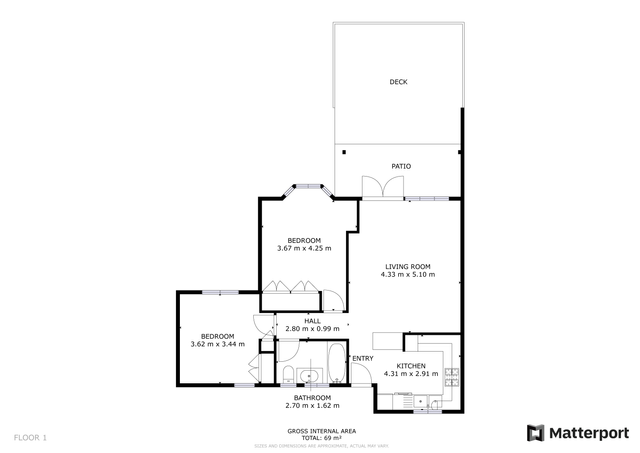R1,250,000
8 Strawberry Fields, 144 Wattle Grove, Sherwood, Durban
Monthly Bond Repayment R13,546.33
Calculated over 20 years at 11.75% with no deposit.
Change Assumptions
Calculate Affordability | Calculate Bond & Transfer Costs | Currency Converter
Monthly Levy
R2,451
R2,451
Monthly Rates
R1,200
R1,200
SUNNY AND CHEERFUL ELEVATED GARDEN UNIT IN A SECURE AND PET-FRIENDLY COMPLEX
Nestled amidst the sun-drenched landscape, Strawberry Fields stands as a beacon of secure and immaculately kept living. Tucked away in a private cul-de-sac, this haven offers seamless access to the N3 and M13, ensuring a hassle-free commute. The Soofie Bhaijaan Darbaar mosque is just a leisurely stroll away. For your shopping and dining needs, Westwood Mall beckons with its diverse range of offerings, all within a convenient 2 km radius. And for families seeking educational excellence and entertainment, the vibrant heart of Westville, with its prestigious schools and bustling shopping centres, is just a short, 6 km journey away.
Discover the distinct allure of this property with its delightful lock-up-and-go convenience. Flooded with natural light, this move-in-ready abode promises instant comfort and warmth. Enjoy the ease of single-level living in this elevated unit, offering both privacy and tranquillity. Embrace the serenity of this pet-friendly sanctuary, where peace and harmony await.
Step into this inviting space boasting a 92 sqm elevated unit, adorned with sleek laminate flooring throughout. Discover two luminous bedrooms, each impeccably presented to welcome you home. The primary bedroom offers a sanctuary with modern comforts, including air-conditioning, a built-in dressing table, and a delightful bay window overlooking the entertainment area. Refresh and rejuvenate in the neatly appointed family bathroom, serving both bedrooms with grace and style.
Enter into the vibrant heart of this home, where a bright and inviting semi-open-plan living area awaits. Seamlessly combining the lounge and kitchen, this space offers ample room for a cosy dining setup, perfect for intimate gatherings. Traditional glass-paned doors beckon you to step out onto the expansive entertainment area, where endless possibilities for relaxation and enjoyment await.
The well-appointed kitchen is adorned in a refreshing light colour scheme. Abundant storage awaits, ensuring all your culinary essentials are neatly organised. Equipped with a built-in stove and under-counter oven, meal preparation is a breeze in this functional space. Ample room for a fridge and under-counter appliances adds to the convenience, while a serving counter with storage space and under-cabinet lighting enhances the ease of serving meals with ease.
Step into the outdoor oasis of this property, where entertainment and relaxation converge effortlessly. A covered patio, complete with roll-down storm blinds, invites you to indulge in al-fresco dining while savouring scenic views. This versatile space doubles as an additional outdoor seating area, seamlessly transitioning to the private, elevated garden embraced by charming white picket fencing. Your furry companions will delight in the freedom to roam, while you unwind in the soothing embrace of the outdoor jacuzzi nestled within the garden. Extend your outdoor experience to the sundeck, where you can start your day with a tranquil cup of coffee or wind down with evening sundowners, basking in the serenity of your surroundings.
In addition to the charming features of the property, you'll find practical amenities to enhance your lifestyle. A lock-up garage and carport provide secure parking options for your vehicles, ensuring convenience and peace of mind. The complex amenities cater to your recreational needs, boasting a communal swimming pool and covered entertainment area with built-in braais, perfect for hosting larger gatherings. Families with children will appreciate the communal jungle gym and expansive oval field, offering ample space for safe and enjoyable playtime.
Your safety and security are paramount in this community. The complex is fortified with a gated intercom system, fenced perimeter, and 24-hour security, providing a vigilant shield around your home. For added peace of mind, the unit itself is equipped with burglar bars, Trellidors, and fencing, ensuring an extra layer of protection for you and your loved ones.
Don't miss out on the opportunity to experience the epitome of comfortable and secure living at this remarkable property. With its cheerful lock-up-and-go convenience, light-filled interiors, and array of amenities, every aspect of this home is designed to enhance your lifestyle. Schedule an exclusive viewing today.
Discover the distinct allure of this property with its delightful lock-up-and-go convenience. Flooded with natural light, this move-in-ready abode promises instant comfort and warmth. Enjoy the ease of single-level living in this elevated unit, offering both privacy and tranquillity. Embrace the serenity of this pet-friendly sanctuary, where peace and harmony await.
Step into this inviting space boasting a 92 sqm elevated unit, adorned with sleek laminate flooring throughout. Discover two luminous bedrooms, each impeccably presented to welcome you home. The primary bedroom offers a sanctuary with modern comforts, including air-conditioning, a built-in dressing table, and a delightful bay window overlooking the entertainment area. Refresh and rejuvenate in the neatly appointed family bathroom, serving both bedrooms with grace and style.
Enter into the vibrant heart of this home, where a bright and inviting semi-open-plan living area awaits. Seamlessly combining the lounge and kitchen, this space offers ample room for a cosy dining setup, perfect for intimate gatherings. Traditional glass-paned doors beckon you to step out onto the expansive entertainment area, where endless possibilities for relaxation and enjoyment await.
The well-appointed kitchen is adorned in a refreshing light colour scheme. Abundant storage awaits, ensuring all your culinary essentials are neatly organised. Equipped with a built-in stove and under-counter oven, meal preparation is a breeze in this functional space. Ample room for a fridge and under-counter appliances adds to the convenience, while a serving counter with storage space and under-cabinet lighting enhances the ease of serving meals with ease.
Step into the outdoor oasis of this property, where entertainment and relaxation converge effortlessly. A covered patio, complete with roll-down storm blinds, invites you to indulge in al-fresco dining while savouring scenic views. This versatile space doubles as an additional outdoor seating area, seamlessly transitioning to the private, elevated garden embraced by charming white picket fencing. Your furry companions will delight in the freedom to roam, while you unwind in the soothing embrace of the outdoor jacuzzi nestled within the garden. Extend your outdoor experience to the sundeck, where you can start your day with a tranquil cup of coffee or wind down with evening sundowners, basking in the serenity of your surroundings.
In addition to the charming features of the property, you'll find practical amenities to enhance your lifestyle. A lock-up garage and carport provide secure parking options for your vehicles, ensuring convenience and peace of mind. The complex amenities cater to your recreational needs, boasting a communal swimming pool and covered entertainment area with built-in braais, perfect for hosting larger gatherings. Families with children will appreciate the communal jungle gym and expansive oval field, offering ample space for safe and enjoyable playtime.
Your safety and security are paramount in this community. The complex is fortified with a gated intercom system, fenced perimeter, and 24-hour security, providing a vigilant shield around your home. For added peace of mind, the unit itself is equipped with burglar bars, Trellidors, and fencing, ensuring an extra layer of protection for you and your loved ones.
Don't miss out on the opportunity to experience the epitome of comfortable and secure living at this remarkable property. With its cheerful lock-up-and-go convenience, light-filled interiors, and array of amenities, every aspect of this home is designed to enhance your lifestyle. Schedule an exclusive viewing today.
Features
Pets Allowed
Yes
Interior
Bedrooms
2
Bathrooms
Yes
Kitchen
Yes
Reception Rooms
2
Furnished
No
Exterior
Garages
1
Security
Yes
Parkings
1
Pool
Yes
Sea Views
True
Sizes
Floor Size
92m²
Land Size
52,505m²
Extras
Air-Conditioning; Jacuzzi; Communal Pool & Entertainment Areas; 24 Hour Security; Gate / Intercom System; Trellidors; Burglar Bars.
Sherwood in the news
Search Faster and Smarter with Shelley Residential Now
With Shelley Residential Now, you gain exclusive access to our WhatsApp Community, where the pulse of the real estate market beats in real-time.Get Email Alerts
Sign-up and receive Property Email Alerts of Townhouses for sale in None, 206.

































